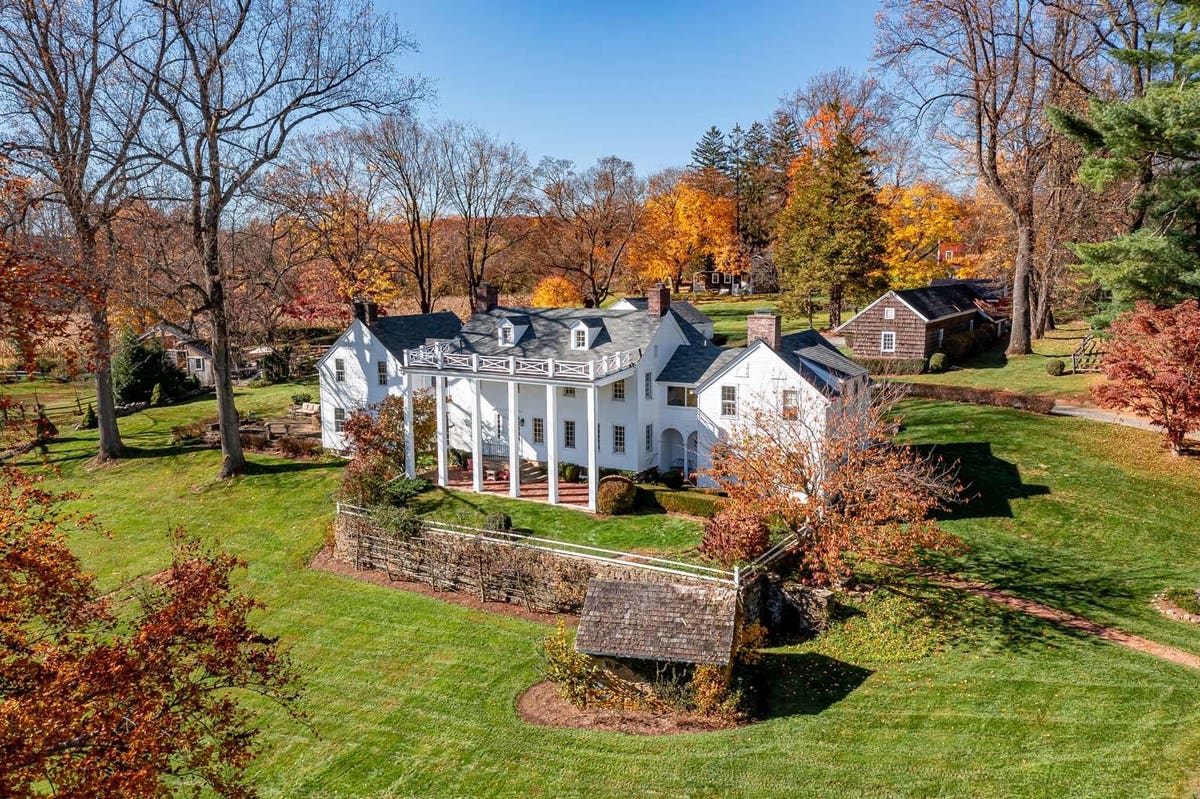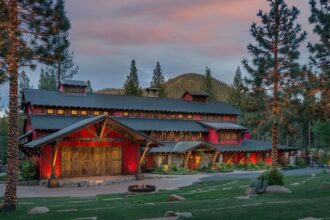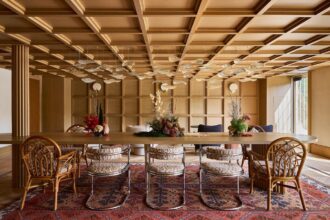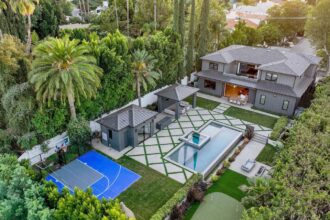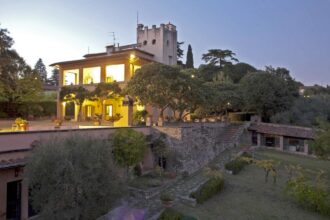Just a few miles from the business district of Chester, New Jersey, is a bucolic property with 52 acres of preserved farmland. Its many antique buildings, including a five-bedroom main house with the original section dating back to the 1700s, have been expanded and updated to modern tastes.
Called Black River Farm, the property is restricted from development and is bordered by parkland, other preserved properties and the Lamington River.
“It’s one of the most beautiful areas of Chester Township,” said Karen Tourville of Turpin Realtors, who’s co-listing the property with her daughter, Alison Tourville. “It’s just this little slice of heaven yet you’re really close to downtown Chester.”
The main Colonial Revival home was built in the 1770s and has been expanded over the last two decades, with some of the original tree trunk beams still visible in the basement, Tourville said.
The expanded kitchen has walls of white cabinets, a large island with built-in range and second sink and features a dining area. Next to the kitchen is a small sitting room with one of the home’s seven fireplaces.
The formal dining room features vertical wine storage constructed with barn wood from the property. The same weathered wood wraps around columns by a staircase separating the dining room from the living area. The first level also has a large wood-paneled library, and there is an additional family room that currently hosts a billiards table.
The primary bedroom has a fireplace and en suite bathroom with twin vanities and a glass-enclosed shower. Upstairs is also a lounge area with large windows that overlook the property.
A two-story cottage on the property was renovated last year and comes with two bedrooms and two full bathrooms. It can be used as a guest or staff house or home office. The current owners use a two-story bank barn for social events.
Next to the heated Gunite pool and bluestone patio is a pool pavilion built from rustic wood with an open lounge area featuring a flatscreen TV and a glass-paneled roof. It’s adjoined by an outdoor kitchen and spa.
An equipment barn has stalls for horses and can be used in addition to the detached three-car garage to store two more cars. Additional outbuildings include a renovated corn crib, chicken coop and fieldstone spring house.
There is plenty of room for hiking, cross-country skiing and raising animals, and additional structures related to farming can be built, subject to zoning approval, Tourville said.
The 52-acre spread is on the market for $3.495 million.
MORE FROM FORBES GLOBAL PROPERTIES
Read the full article here


