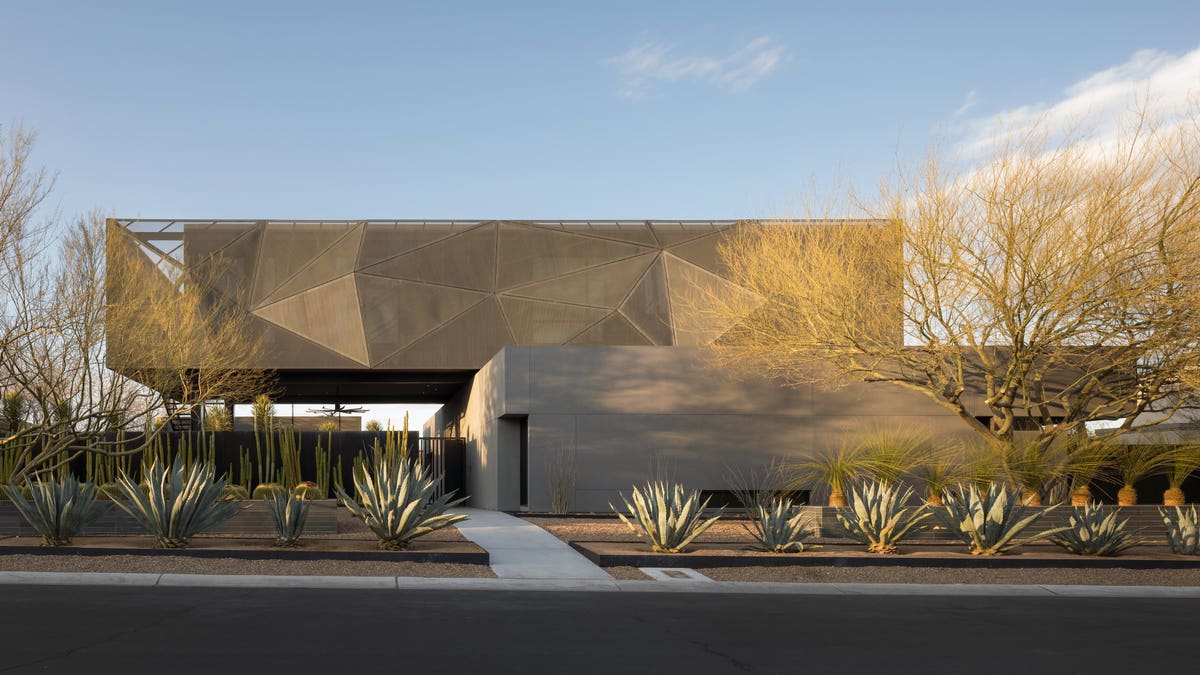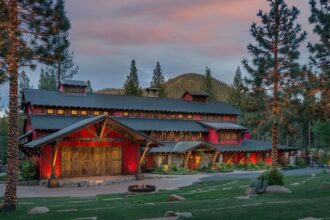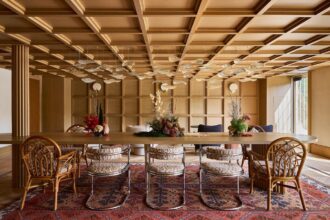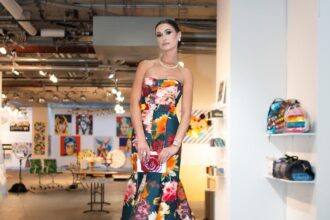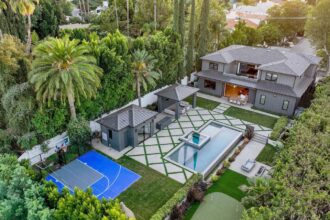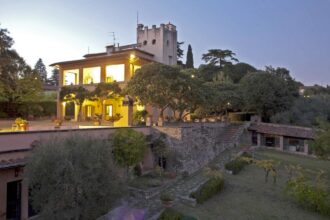Architect Eric Strain’s elemental three-box residential design―placed on the unforgiving Mojave Desert floor near Las Vegas―is reminiscent of a Zen retreat that’s at once urbane and contemplative.
“It’s a journey around and through these three boxes, both inside and outside,” says Strain, whose 2011 design is located in Summerlin’s 800-acre Ridges community comprised of a dozen-plus distinct neighborhoods. Strain is the founding principal of Las Vegas-based assemblageSTUDIO.
The four-bedroom home that Strain calls tresARCA (“three boxes”) was recently listed at $10 million by Ivan Sher of IS Luxury. The owner who commissioned the design is selling the 8,244-square-foot home after a dozen years of residence.
The home’s two main boxes are stacked, the upper structure forming a canopy for an entry courtyard with a hanging lounge and sitting area beside a narrow reflecting pool. Adjacent to the water is a stretch of turf anchored on one end with a Buddha statue that appears to float.
But even before that meditative cue, the property’s Zen mood is established by the boxed entry flanked by agave and ocotillo and set with a large palo verde tree. At night, lighting casts long vertical shadows from spiny ocotillo branches onto the home’s gray plaster cladding.
The home’s upper floor is curiously wrapped in black mesh set 18 inches away from the structure and pushed out to form large diamond shapes. The mesh lends an industrial look to the home’s exterior, which at first glance could be mistaken for a chic warehouse space. But that aesthetic is secondary to its purpose.
“The mesh acts as a heat chimney,” says Strain, an associate professor of architecture at the University of Nevada. “The heat collects behind it, but because the mesh is pulled away from the building, the under draft releases the heat buildup. So, the home gets all the light but not as much of the heat.”
The mesh is not visible from the inside―the only view is of steel supports that artfully frame desert landscapes. Strain’s inspiration for the cladding’s diamond point geometry came from the home’s harsh surroundings. “After the desert floor dries out from a rain, you see all this cracking,” he says. “That’s what inspired me.”
Also mimicking the Mojave Desert, Strain situated the home’s three box shapes and four courtyards in ways that form niches that recall cool crevices within rock formations. He ingeniously manipulated breeze patterns and executed shading―tossing in requisite water elements―to lure residents and their guests outside, even during 100-plus degree Fahrenheit days.
“With most of our houses, we’ve attempted to push people outside as much as possible, but this one―we’ve achieved that to the greatest degree,” Strain says. “We really want people to learn how to live outside when it’s 100 or more degrees―and enjoy it, and they can when it’s done right.”
The home’s two stacked structures harbor the great room, bedrooms and kitchen. A third box not connected to that edifice contains an entertainment space, office and gym. The home has a five-car garage.
The upstairs primary bedroom and family room face north, allowing full walls of glass. “The idea was to really open up the rooms to allow light and openness in every space,” Strain says.
Approaching the home, visitors might find it curious that the front door is hidden―accessed through what Strain calls a crevice. Instead, guests first enter the large entry courtyard, and a curtain blocks the sun on one side. “In truth, it’s really the home’s outdoor living room,” Strain says. The home’s exterior spaces are all accessed by fully retractable doors.
From the courtyard, guests can continue on to the zero-edge pool or down to the lower courtyard or into the entertainment space. “The idea was to create spaces that are linked through the outside, instead of being linked through indoor corridor space,” Strain says. “As you move through the house, you’re constantly moving from indoors to outdoors.”
There’s also a catwalk leading from the great room to the pool. It overlooks a basement courtyard set with the skeleton of a saguaro cactus. The courtyard’s rainfall wall helps cool the space. “We recessed the wall and used a drip system that allows the water to fall in sheets―not directly down the wall, but in front of it,” Strain says. “There’s also a projector that highlights the water flow.”
Inside, materials reflect the structure’s outer artisan look and include black steel walls as well as stone, slate and various wood elements. The upper unit’s bedroom floors are strand-woven bamboo while other wood flooring is from the Tuscany collection.
A dramatic light sculpture cascades down the center of the home’s black steel staircase set with a glass railing. A cluster of 5,000 incandescent light bulbs forms an immense abstract chandelier. “About 100 of the bulbs light and the rest glisten from the light they create,” Strain says. “From above, in the private family room, you can see down through the stairs and look through the art piece.”
The singular work is by multimedia artist Annika Newell who created a similar light installation for New York City’s Gramercy Park Hotel. The homeowners, who are avid art collectors, commissioned the work and installed numerous other pieces in and around the property―many of them are permanent fixtures.
The home’s minimalist chef’s kitchen flows seamlessly into dining and living spaces. Wood cabinets are by Bulthaup; they’re paired with Caesarstone countertops. Appliances are by Miele, Viking and Sub Zero. Some bathroom cabinets are created by Sonia and others are custom-built.
Walls of mushroom wood lending a primitive look, encase the home’s secondary circular staircase that leads from the great room to the entertainment space.
Strain used Shou Sugi Ban wood (called Yakisugi in Japanese) opposite a bar in the entertainment space. The burnt wall of wood, paired with gray plaster and stone walls, lends a sophisticated look. The room is anchored with an immense wedge of black marble that constitutes the bar, above which is a rear-lit image of abstracted smoke.
A wall in the basement wine room is covered in Jerusalem stone, a creamy ancient limestone that turns the expanse into a highly textured work of art. Texture is also found in a glossy guest bathroom wall painted a rich cerulean. “It’s automotive paint over plaster,” Strain explains. “The paint gives a depth to the wall rather than just a flat surface.”
Another basement bedroom offers an additional surprise: a shower with a soaring 30-foot ceiling. “It goes from the basement all the way to a top skylight,” Strain says. The home has two full baths, four half baths and two three-quarter baths.
Strain has blueprinted 10 other homes in Summerlin―all of them maverick designs. They include “J2,” a 12,000-square-foot home designed the same year as tresARCA. Rich in stone and wood, it features a lengthy convex-shaped canopy mounted with solar arrays.
A 2022 exhibit at Las Vegas’ Sahara West Library celebrated 25 years of Strain’s designs, which include an art center, a senior apartment complex and public high schools.
MORE FROM FORBES GLOBAL PROPERTIES
Read the full article here


